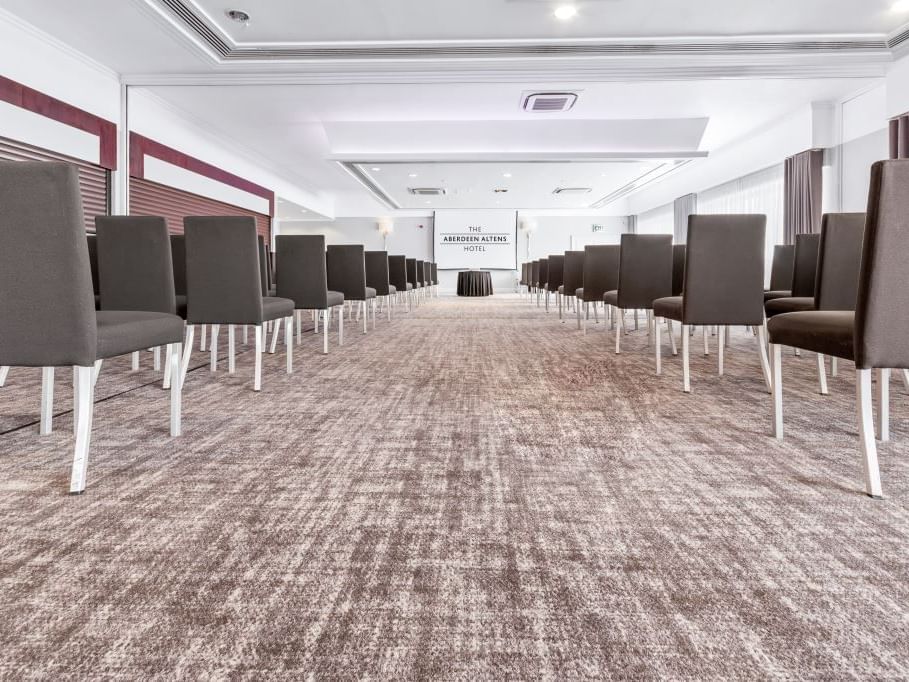RUBISLAW SUITE
Located on the ground floor, our refurbished Rubislaw Suite is the hotel’s largest function & conference space. A wall of windows lets in beautiful daylight or the curtains can be closed to allow for blackout facilities. The room is equipped with a PA system, mood lighting and air conditioning. This versatile room can be divided with a solid wall to create the Craigenlow and Kemnay Suites, which each have their own bar and access. The Craigenlow side of the room also has a large stage and dancefloor within, which are central to the room when both sides are used.
Dimensions:
Width: 13.00m, Length: 24.05m, Height: 2.80m
Facilities
Bar
Dancefloor
Stage
Natural light
Air conditioning
Blackout
Wi-Fi
Lockable
Capacity Chart
|
Theatre |
Classroom |
Boardroom |
U-shape |
Cabaret (full rounds) |
Cabaret (half rounds) |
Banquet |
Dinner Dance |
|
|---|---|---|---|---|---|---|---|---|
| RUBISLAW SUITE | 400 | 144 | 70 | 70 | 180 | 128 | 300 | 220 |
-
-
-
-
-
-
-
-


















